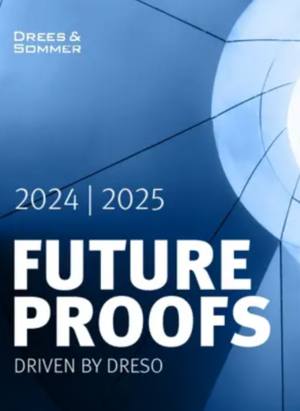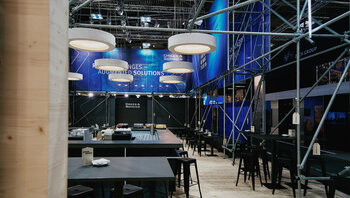Bürstadt, Germany, September 25, 2023. Where only two years ago there were sports areas in need of renovation, derelict grandstands and fields repurposed as storage areas, there is now a modern and multi-functional educational and sports campus which invites all generations to enjoy movement and social interaction.On September 22, the town of Bürstadt celebrated the ceremonial inauguration of the new complex at the beginning of the opening week alongside numerous project partners. Stuttgart-based consultancy Drees & Sommer SE participated in the event. Since the beginning of the project in 2014, the company has, inter alia, provided services in the areas of project steering and project management.
“The new educational and sports campus is a contemporary and sustainable play, movement and recreation site for everyone in Bürstadt. In addition to promoting competitive and popular sports, our aim was to create a location for social contact and educational purposes for all age groups,“ says Bürstadt’s Mayor Barbara Schader. More than seven sports clubs will use the new complex regularly for sports such as soccer, beach volleyball, archery, American football, athletics, skating and cycling.
Highest Sustainability Standards
One aspect of the design is a meticulously planned energy and sustainability concept. Over time it is planned to reduce the CO2 emissions from the complex to the level of a single-family house. To achieve this goal, resources such as regenerative energy, a heating grid 4.0 and an intelligent lighting system will be used. During the construction period, care was also taken to ensure that the materials in the building can be recycled. For example, the artificial turf surface of the sports pitches can be fully recycled after the end of its service life, and the filling material to level the pitches consists of shredded olive stones instead of plastic. In addition, wood was used as the building material in many parts of the project. The interior walls of the education center are made of rammed clay and regulate the indoor climate without any technical equipment.
The whole site, including the single-story education center, is barrier-free. Apart from the modern sports facilities, the building of the educational center also contains flexible rooms which can be used for youth meetings, childcare or language courses. With its 150 newly planted trees and rich vegetation, the campus also offers a high amenity value and contributes to the variety of natural species.
Community Involvement as Key Success Factor
“After the project began in 2014, a special synergy was achieved in the interaction between the town as the developer, the citizens and interest groups in the town and the numerous project planners and supporters. All project participants were in constant productive, mutual and inter-disciplinary communication with a systematic focus on the completion of the project, and they also overcame challenges such as rising prices and material shortages. The result is a flagship project which is a model for the construction of sports facilities. The Bürstadt concept develops a large-scale sports complex to create an educational, social and leisure location for all of the local citizens,“ says Katrin Keil, leading consultant at Drees & Sommer.
The participative concept design process proved to be a special factor in its success. Supported by Drees & Sommer, the municipal political authorities – with the involvement of the local associations, children, young people, teachers and senior citizens – compiled an analysis of the needs of all potential users. “This meant that the needs of all interest groups could be combined so that the original single-purpose sports complex was developed into a multi-functional campus which also fulfills social and community-based functions,“ adds Kathrin Keil. After the completion of the sports complex, a new municipal kindergarten is planned which will have a special focus on movement and will integrate the themes of sports and movement into its educational work.
A Multiple Awarded Winning Project – Already Before its Inauguration
The educational and sports campus covers a total area of about 68,000 square meters and is situated on the eastern edge of the town close to Bubenlachring. Three architectural firms worked on the project: prosa Architektur & Stadtplanung/Quasten Rauh PartGmbB and LS2 Landschaftsarchitekten. Even before it was opened, the project was awarded the Hessian State Prize for Building Culture (Landespreis Baukultur) and the State Prize for Architecture and Urban Development (Staatspreis für Architektur und Städtebau). The State Prize has been awarded by the federal state of Hesse and the Chamber of Architects and Urban Planners of the federal state of Hesse (AKH) since 1954 and is one of the oldest and most prestigious awards in Germany.











