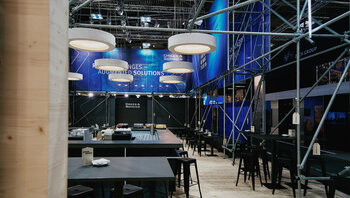A new surgical center with 11 operating theaters and state-of-the art wards are to be built at the Aschaffenburg location, in addition to a parent-and-child center and a closed child and adolescent psychiatric ward. The existing surgery department will be repurposed after the completion of the new surgical center. The construction should be completed by 2027. Stuttgart-based Drees & Sommer SE, a consulting company that specializes in construction and real estate, supports the project. All of the new build projects are being carried out in close consultation with the Bavarian State Ministry for Health and Care and the regional government of Lower Franconia.
Whether demographic change, staff shortages, increasingly complex diagnostics, or the growing number of medical interventions: the ideal environment for patients and staff has to take several factors into consideration. Patients should be looked after without having to walk long distances or wait long, and doctors and nursing staff need an efficient work environment. However, exactly what this means depends on the particular medical activity. For this reason, in Aschaffenburg the users were closely involved in the planning process.
This has resulted in a workable design precisely geared to the needs of hospital staff and patients, in terms of both the medical equipment in the treatment rooms and the compact layout. For Jürgen Zimmermann, Director of Drees & Sommer’s Healthcare division, the project serves as a model: “A hospital should always plan around its users – that is, the patients and hospital staff. This means that, as a special-purpose property, the hospital has to be customized for the clients so that they can carry out their core business in it to the optimum level. This involves very precise knowledge of the internal processes and of the requirements in terms of medical instruments or equipment.“ To make the building more attractive and increase staff satisfaction, the design of the work environment is also very important. For this reason, rooms including the operating theaters are designed to maximize daylight and give views of nature. Innovative approaches to imaging technology are also used in the construction of the new buildings, which will enable the users to concentrate on their primary task of patient care.
Putting the Patient at the Center
The new surgical center building will have two wards with 40 beds each. The total of 80 beds does not mean an overall increase in the hospital’s bed numbers, but some of those in the existing wards will be relocated to the new building. This will enable the remaining beds in the existing building to be spaced out, resulting in an increase in the number of single-bed rooms. This will not only improve patient wellbeing and create a healing environment, but will also meet the higher standards of hygiene required since the Covid-19 pandemic. This will allow patients to be isolated in single-bed rooms as required.
The wellbeing of patients in the wards will be improved by the coordinated, state-of-the art interior design of the new building, as well as its prominent position. Most of the rooms will have an unobstructed view of the surrounding natural landscape. The healing environment created in this way will improve patients’ feeling of wellbeing and security – helping to avoid depression and resulting in faster convalescence.
The construction of the parent-and-child center is a flagship project for the region and has full political approval and support. The new building will cater for the steady increase in the number of births and give prospective parents direct access to all kinds of examinations and care. This is underpinned by the integration of an out-of-hours primary care practice into the new building.
A rooftop playground will be constructed on top of the new closed child and adolescent psychiatric ward building.
Here, sick children will be able to play outdoors under the supervision of the nursing staff despite their confinement. Donations are being collected to finance the construction of the rooftop play area.
Digital processes for more patient safety
“The new surgical center at Aschaffenburg will showcase state-of-the-art medical technology”, says Finbar Cuny, team leader of the project at Drees & Sommer. “It will have a hybrid operating theater equipped with an angiography machine, in addition to a larger operating theater which will later include a DaVinci robotic-assisted surgical system. Robotic-assisted surgical systems enable surgeons to perform minimally invasive operations. For the patients this means less pain, less likelihood of surgical wound infections, and shorter hospital stays.”
New imaging technology will also be introduced in the new building so that the hospital will be equipped for the future.










