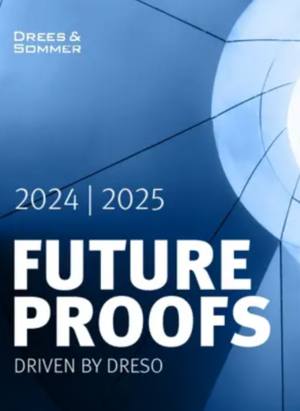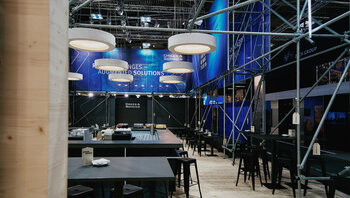Straubenhardt (Enz administrative district), Germany, May 16, 2022. The circular economy-based firehall in Straubenhardt is about to be opened on May 21, after three years of construction. The building is unparalleled not only in the German federal state of Baden-Württemberg. It is being built by the town of Straubenhardt in the Enz administrative district. It is one of the first in the public sector in Germany to be realized according to the Cradle to Cradle principle of the circular economy. This refers to a recycling-compliant system in which building materials are designed to be reused and recycled in a new construction project when they are repurposed or deconstructed. For this pioneering work, Baden-Württemberg's Minister President, Winfried Kretschmann, has already praised the township as a role model in sustainability for other communities. Stuttgart-based architectural firm wulf architekten gmbh planned and realized the sustainable landmark project with support from the environmental consulting institute EPEA GmbH, a subsidiary of the consulting firm Drees & Sommer SE.
The Cradle to Cradle principle (C2C® for short) essentially involves using raw materials for products, processes and buildings in such a way that they are either conserved in the same quality, or can be returned to the biological cycle in a completely degradable form. The fire station built according to this principle is thus transformed into a valuable depository of raw materials and store of materials. Straubenhardt also intends to aim at using this construction method for new commercial and construction projects.
By doing so, the town is confronting the construction industry's hunger for resources, which uses up around 40 percent of global raw materials. Recycling is mostly only possible in low-quality form, for example as filling material. As a Cradle to Cradle model community and certified Fairtrade municipality, the Baden-Württemberg town of Straubenhardt proves that things can be done differently. ‘We are setting a good example for other cities and towns to build in a way that conserves resources.
By building the new firehall, we are already implementing the measures planned for the future by the German government to drive forward the circular economy in the construction sector. For example, the digital building circularity passport is being used for the first time in a public building,’ says Straubenhardt’s Mayor Helge Viehweg.
Interaction between Architecture and Sustainability
Ingmar Menzer, architect and Managing Partner at wulf architekten comments: ‘At wulf architekten, we have long been familiar with the planning of sustainable buildings, including those with technically demanding and complex requirements. We nevertheless encountered many challenges in the course of the project, as recycling-enabled construction is still uncharted territory for many stakeholders in the industry.’ The architectural standards were high, as it was not only necessary to use healthy materials, but also to keep the impermeable surface area as small as possible. The solution was to stack the building's different functions on top of each other, and take advantage of the slope at the site.
‘This stacking is clearly visible from the outside, creating the characteristic appearance of the fire station and its own identity,’ explains Ingmar Melzer. The massive base has all the rooms necessary for emergency calls, and the hall for the fire trucks. The open mezzanine is used as a parking lot and for events. Offices, communal areas and training rooms are located in the elevated wooden structure above. The white metal lath façade makes the structure appear uniform. ‘Straubenhardt's fire station delivers proof that construction compatible with the circular economy, the lowest possible use of materials, and appealing, modern architecture are not mutually exclusive,’ adds the Managing Partner.
Climate Certificate for the Building
Overall, the new firehall in Straubenhardt primarily uses materials of the same kind, such as wood, metal and concrete. Together with the architects and specialist planners, the environmental consulting institute EPEA GmbH selected almost 250 individual materials for the 80 or so building components. It then tested them for attributes such as their materials-related health, ability to be separated and recycled, and their CO2 emissions during production and transport.
The team headed by engineer Daniela Schneider advised on the architectural competition, ensured that the materials can be recycled, and prepared a building circularity passport. ‘This is a kind of climate certificate for buildings that transparently shows how much CO2 the building material produces, and how sustainable the used material is. When the building is repurposed or deconstructed at the end of its useful life, important information is available about what it is made of, and in what quantities the various building materials are present,’ says the engineer.
Materials Tested for Harmful Substances and Recyclability
Daniela Schneider's team started by conducting a component analysis in close consultation with the architects. This includes examining the building materials for their chemical composition, harmful substances, and possible release of emissions to indoor air. Additional layers for cladding wall, floor and ceiling surfaces are found hardly anywhere in the building. This simplifies the deconstruction process. Most of the interior walls consist of pure reinforced concrete or timber. Tiled surfaces are used only in the kitchen or showers to provide splash protection. The building also makes little use of adhesives and expanding foam. For example, many elements were screwed together so that the materials can be easily separated. This approach makes downcycling a thing of the past.
Healthy Space for Townsfolk
In order to streamline the organization, the municipality is re-locating six fire departments from their previous sites to the new building. The junior fire department is also housed here, with space available for vacation courses and public events, etc. ‘The firehall is not only sustainable; the social aspect also plays a major role. It is an important building for the entire community. We make sure that the townspeople have use of a healthy building,’ explains Mayor Helge Viehweg.










